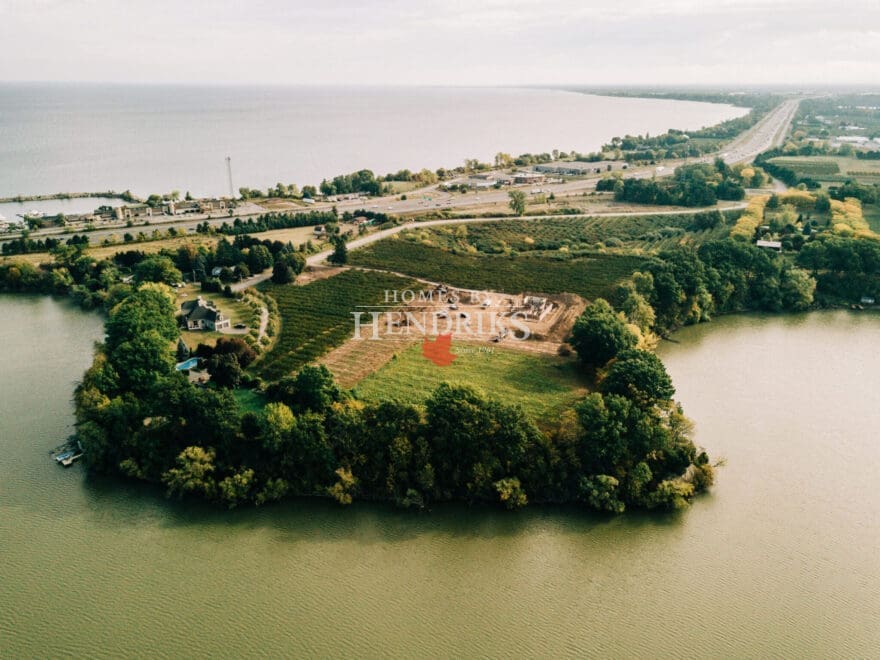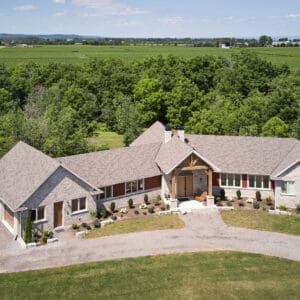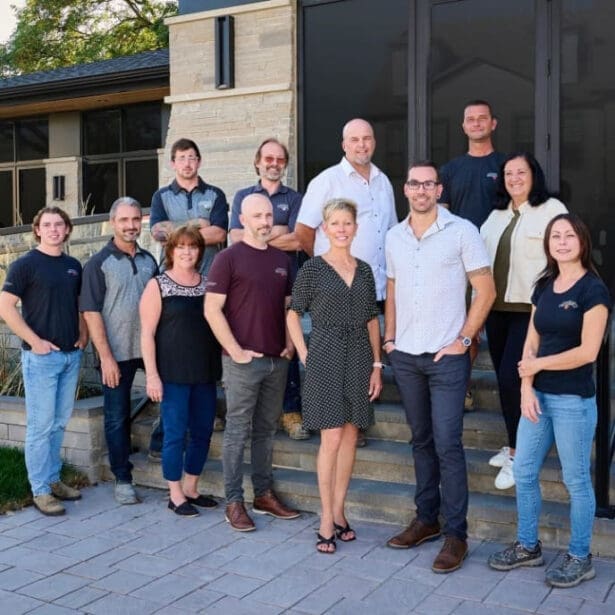
Building a custom home is one of life’s most rewarding journeys — the opportunity to create a space that reflects your family’s lifestyle, values, and aspirations. In Niagara, where natural beauty meets architectural craftsmanship, the process can be both inspiring and intricate. From the first conversation to the final walkthrough, every stage requires collaboration, planning, and precision.
Here’s a detailed look at how a vision becomes reality step by step.
1. The Dream Takes Shape: Initial Consultation & Discovery
Every great home begins with a story. The first step is a discovery meeting — a conversation about your goals, lifestyle, and the way you envision living in your new home.
During this stage, the builder listens. They’ll ask about:
- The style and atmosphere you’re drawn to (modern farmhouse, transitional, contemporary, etc.)
- Desired size, layout, and functional priorities (open living, home office, aging-in-place considerations)
- Budget expectations and timelines
- The site itself — whether you already own land or are seeking guidance in finding the right lot
At Homes by Hendriks, this step is about aligning vision and values. A well-defined brief becomes the foundation for the design and construction phases ahead.
2. Building the Blueprint: Design & Planning
Once the vision is clear, it’s time to translate ideas into architectural form. You’ll work with designers and architects to refine floor plans, elevations, and material selections.
Key milestones during this phase include:
- Preliminary design concepts: Rough sketches evolve into conceptual layouts and elevations.
- 3D visualization: Many custom builders now use digital modeling to help clients experience spaces virtually before construction begins.
- Engineering & structural review: Ensuring your design meets Ontario Building Code and site-specific requirements.
- Design development: Material finishes, cabinetry, window styles, and lighting concepts start taking shape.
In Niagara, it’s essential to consider the region’s unique environmental context — from waterfront exposure to vineyard vistas and varying soil conditions — as these factors influence foundation design, drainage, and material durability.
3. From Paper to Permit: Approvals & Budget Finalization
With plans in hand, your builder coordinates all necessary municipal permits, zoning checks, and engineering approvals.
This step can include:
- Site surveys and grading plans
- Septic or servicing design (common for rural or estate lots)
- Conservation authority approvals, if near protected areas
- Energy efficiency or GreenON compliance documentation
Simultaneously, your builder finalizes the detailed construction budget. Transparency here is key — line-by-line cost breakdowns ensure you understand where every dollar goes. Once permits and budgets are approved, the path to breaking ground is officially clear.
4. Groundbreaking: Site Preparation & Foundation
Construction begins with site preparation, which includes clearing, grading, and excavation. Utility connections and temporary site services are established.
Next comes the foundation — the literal and symbolic base of your home. Depending on soil type and design, this could involve a full basement, crawl space, or slab-on-grade foundation. Waterproofing, insulation, and drainage systems are installed with long-term performance in mind, ensuring your home remains dry and stable for decades to come.
5. Framing & Structure: Bringing the Home to Life
With framing underway, your home starts to take form in three dimensions. This phase covers the structural skeleton — walls, floors, and roof systems.
Builders in Niagara often incorporate a mix of engineered lumber, steel, and traditional timber elements, depending on architectural style and load requirements. Once framing is complete, windows and exterior doors are installed, and the building is “closed in” to protect it from the elements.
At this stage, you can physically walk through your new home — an exciting milestone that makes the project feel truly real.
6. Mechanical, Electrical & Plumbing: The Hidden Systems
Behind the walls lies the heart of your home’s functionality. The mechanical, electrical, and plumbing (MEP) rough-ins include:
- Heating, cooling, and ventilation systems
- Electrical wiring, lighting circuits, and smart home infrastructure
- Water supply and drainage lines
These systems are tested for efficiency and compliance. Increasingly, homeowners in Niagara are choosing energy-smart options — heat pumps, HRV systems, radiant in-floor heating, and solar-ready conduits — to lower environmental impact and future energy costs.
7. Insulation, Drywall & Interior Finishes
Once the mechanical systems pass inspection, the home is insulated and drywalled. This is where comfort meets performance — effective insulation enhances energy efficiency and sound control.
Then comes the interior finishing stage, where craftsmanship truly shines:
- Flooring, trim, and millwork
- Cabinetry and countertops
- Paint, tile, and hardware selections
- Fireplace surrounds and built-ins
In a custom home, each of these elements reflects personal taste and detail — whether it’s a handcrafted wood beam, a textured stone wall, or a hidden walk-in pantry.
8. Exterior Finishes & Landscaping
While interiors progress, crews complete the exterior envelope — siding, masonry, roofing, and trim. Driveways, walkways, and landscaping bring curb appeal to life.
Niagara’s landscape offers opportunities to integrate outdoor living spaces: covered porches, patios, and even rainwater-harvesting systems for sustainable irrigation. Builders often collaborate with landscape architects to ensure the home feels seamlessly connected to its setting.
9. Final Touches & Quality Assurance
Before you move in, the builder conducts a thorough quality control inspection. This includes verifying that finishes meet specification, systems operate correctly, and no detail has been overlooked.
You’ll participate in a pre-delivery walkthrough, noting any touch-ups or adjustments required. Builders like Homes by Hendriks pride themselves on this stage — ensuring not only a polished final product but a lasting relationship built on trust.
10. Welcome Home: Move-In & Aftercare
The moment has arrived — you receive your keys and step into your custom home for the first time.
But the process doesn’t end here. A reputable custom builder provides aftercare and warranty support, checking in periodically to ensure systems are functioning optimally and any minor adjustments are promptly addressed.
In Niagara, where climate and seasons test the integrity of craftsmanship, this ongoing support is invaluable.
Bringing It All Together
A custom home isn’t just built — it’s crafted through collaboration. It’s the result of hundreds of coordinated steps, thoughtful decisions, and a shared commitment to quality.
From that first spark of inspiration to the day you open your front door, building a home in Niagara is about turning your vision into a legacy — one that stands the test of time, beautifully reflecting both the land it rests on and the people who call it home.









