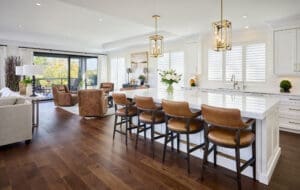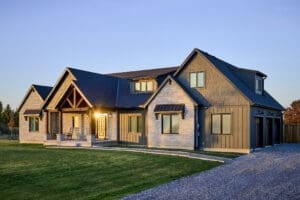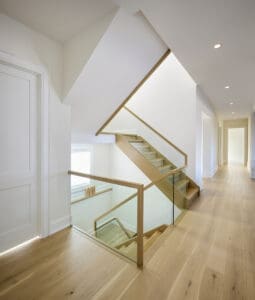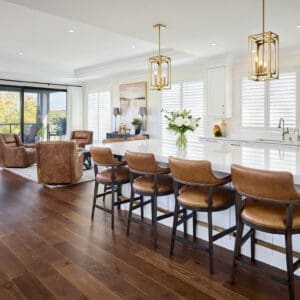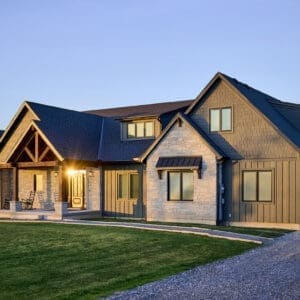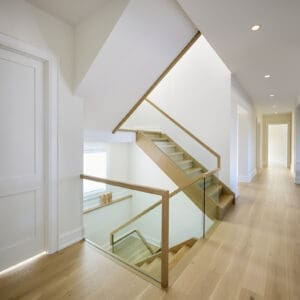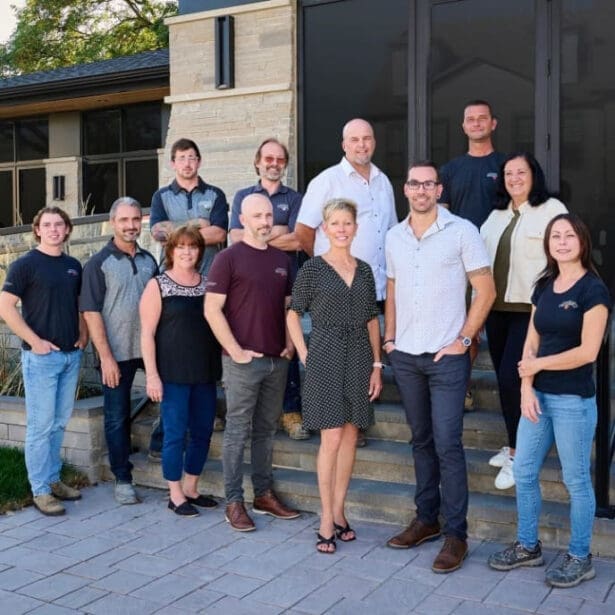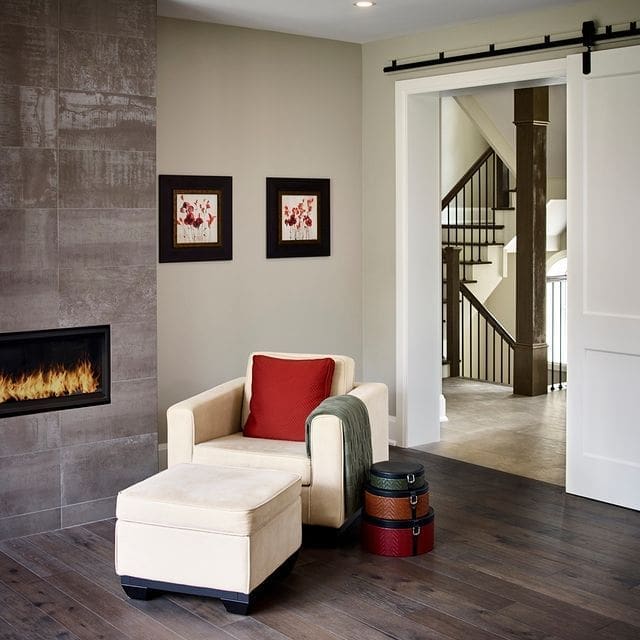
A custom home design includes the five critical elements of the construction process: the land selection, the creation of the home’s overall layout, design, and architecture via blueprints and mockups, permits and approvals, the building of the house, and lastly, the interior design.
Getting Started With a Luxury Home Build
Choosing the perfect site involves investigating the lot size, elevation, and availability of utilities. The site is often selected with an eye to the design of the home and the views it will have. With land being at a premium in the Niagara Region, this one can be tough. Many of our clients have land before they are able to incorporate design considerations, and that’s alright too!
Our team customizes a floor plan based on the site and your specific wants and needs. We will also help to determine the placement of the services and the home’s orientation to the lot.
When you’re working with a luxury builder, we consider the construction methods used in order to maximize efficiency. This is also important when our team chooses building materials that are right for the application. In doing so, appropriate finishes and details can be incorporated into the design.
The interior designer customizes the home’s interior at the end of the process by adding style, colour, furniture and accessories. The final touches result in the dream you’ve always wanted.
But today, we will take a closer look at custom home designs—and specifically, how you can maximize space in your home, regardless of its size. Here’s what you need to know:
Have Fewer Walls
Home designs that maximize space feature fewer walls to break up the space. Interior walls can be removed or made part of exterior walls to open up the space. This creates a more open concept living area, which is in high demand these days.
Design your custom home around the center of the house. Ensure that the living areas, kitchen, and dining room are all in one central location. This will make the most of the square footage of your home with the pleasant side effect of bringing people together.
Use the Surroundings
Position doors, windows, and openings to take advantage of natural light, views, and breezes. For example, a traditional home design will have windows in front facing the street and a back door that opens onto the backyard.
A more open design will have large windows in the back of the house, with a door that opens onto the back patio. This allows natural light and fresh air to enter throughout the day and provides privacy from the street.
Plan for a large loft or second floor. This will allow the family to have private space with a view. A loft or second floor will allow you to have a larger living room or kitchen while not sacrificing square footage.
Add Secret Storage Areas
Design your custom home with extra storage space. This can be space in the kitchen cabinets that is not immediately visible. It can also be built-in storage spaces in the walls—or even a secret room! This is becoming a more common practice as it relates to a butler’s pantry, as well as mudrooms and entrance areas.
Incorporate Spaces that are Multipurpose
Plan your home’s layout to maximize space by using multipurpose rooms. For example, a large dining table can be turned into a desk when not in use for a formal meal. A large sofa also can be a bed for overnight guests.
Use the Space Between Rooms
Modern kitchens are a perfect example of maximizing space in a custom home. The space between the kitchen and the dining room is no longer wasted space. It can be a space where we make the transition between the two rooms.
Incorporate a multi-functional island or table in the kitchen. This allows the space between the kitchen and dining room to be used for traffic flow. It also gives you additional space for food preparation when not in use. Entrances and exits also can create surface areas for catch-all uses.
What Does This Mean for Your Luxury Custom Home Build?
A custom home design can maximize the space in your home to create a fantastic living space. Most importantly, your custom home design will be the one-of-a-kind home you’ve always wanted. Planning a custom home design is a process that the team here at Homes By Hendriks takes great pride in. It requires meticulous thought and planning.
In the end, what you get is a home that is perfect for you and your family. It’s the home you’ve always wanted: the home that makes you feel as if you’ve arrived. The home you’re dreaming of can be a reality. All it takes is the right plan and the right builder.
If you are looking for the best custom home builders in the Niagara Region, Fonthill, and beyond, we can help you. Home by Hendriks is the Niagara Region’s most-trusted luxury and custom home builder.
Homes by Hendriks is where the region goes for custom builds, luxury projects, and unique projects that make you feel you’ve arrived. Contact us today to learn more about custom home designs and get started!
