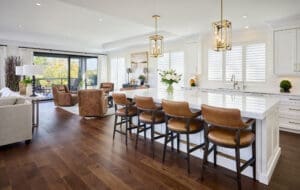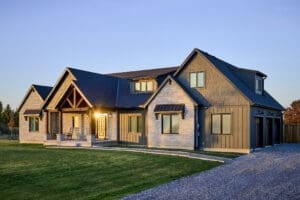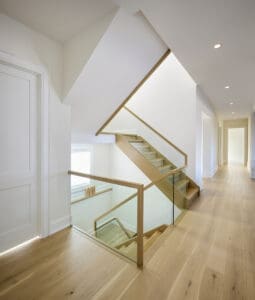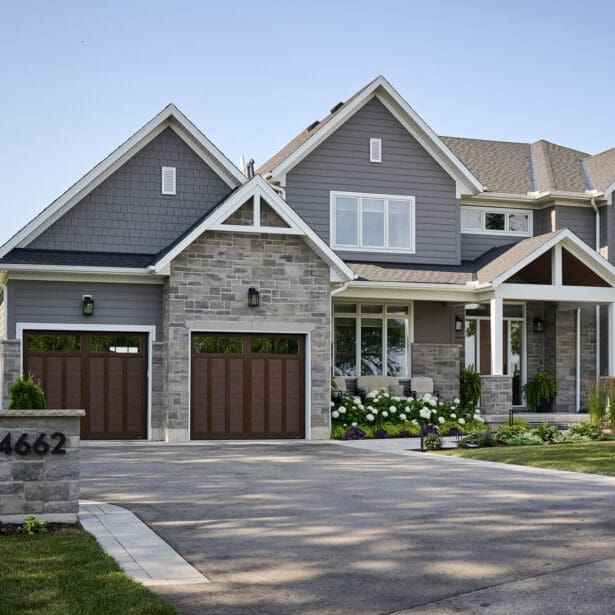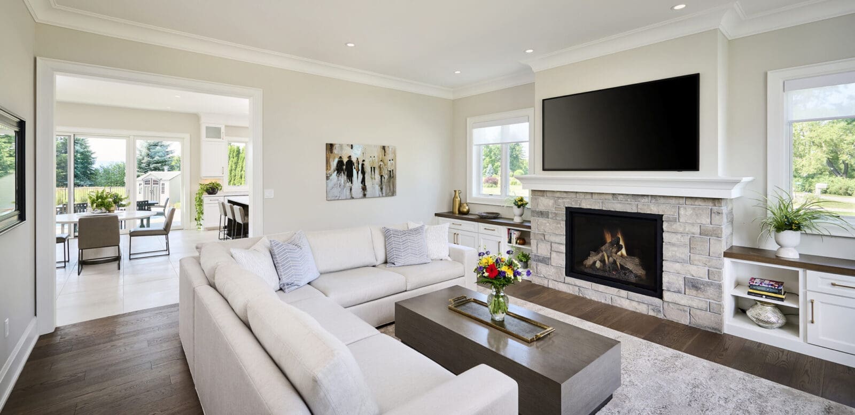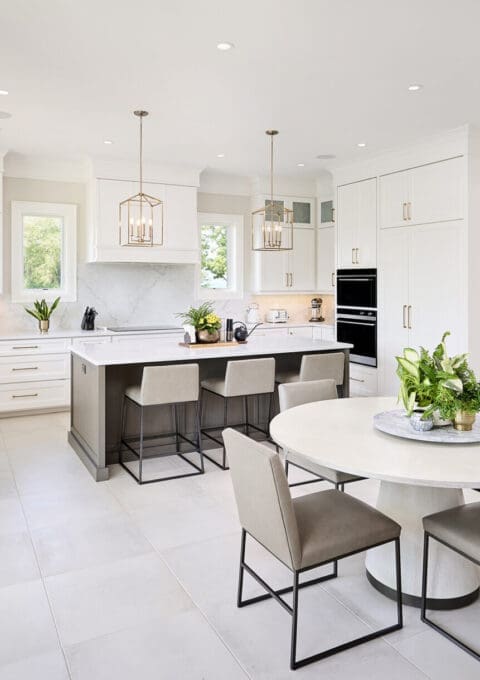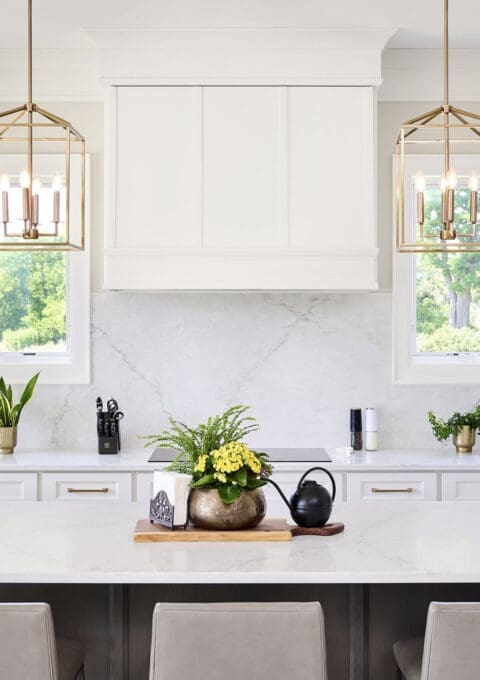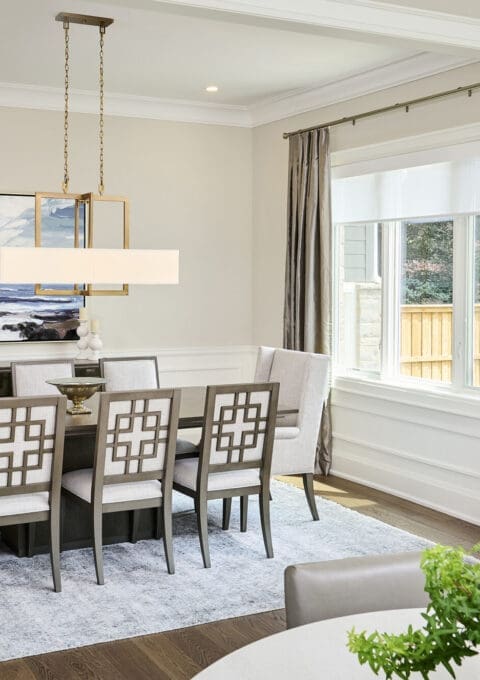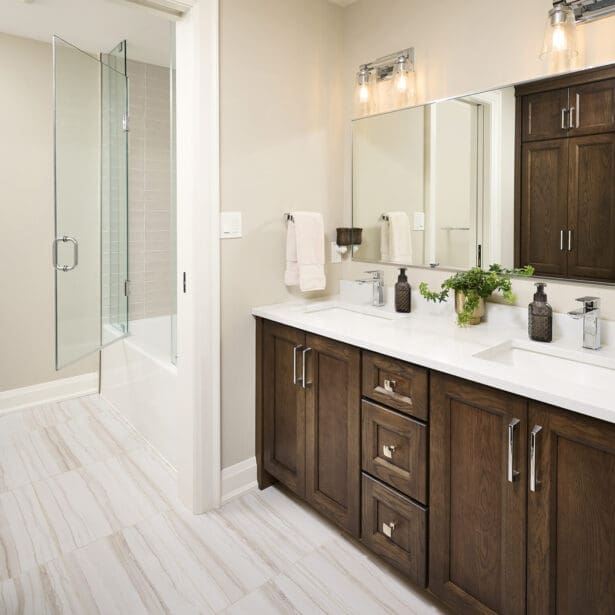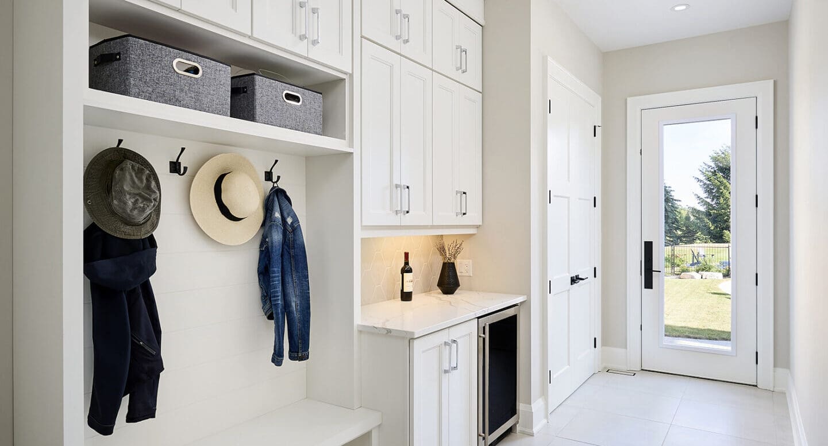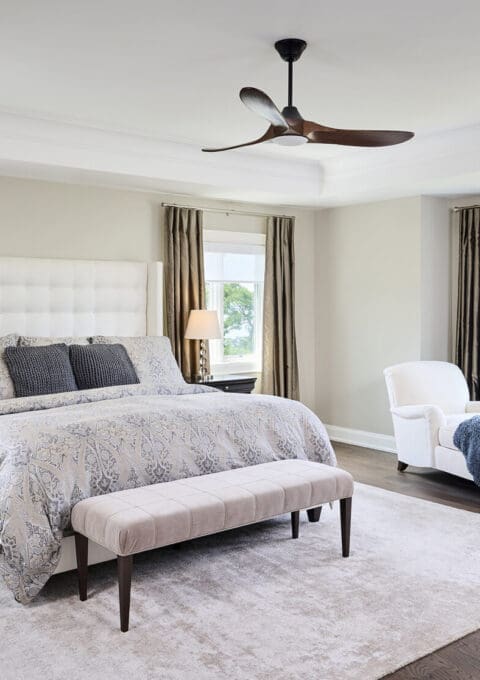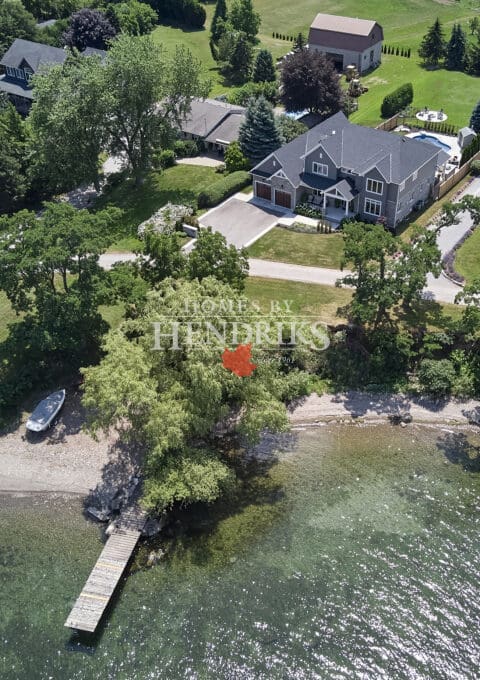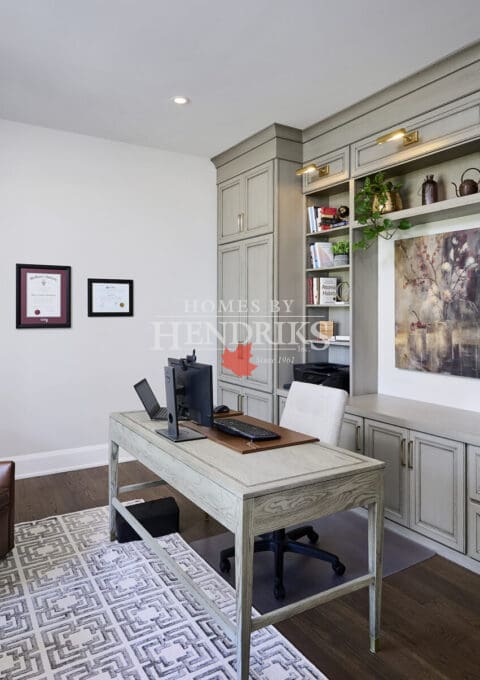Lakeside Paradise
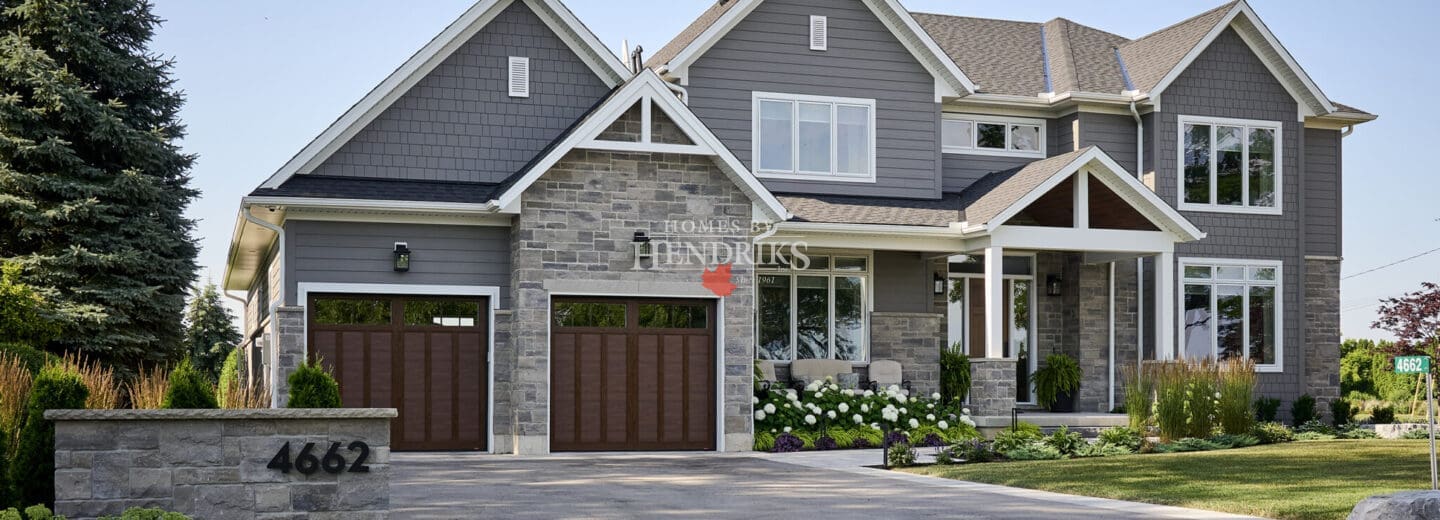
Luxury Craftsman
A blend of stone and Hardie board exteriors with refined interiors, including a stunning family kitchen, elegant dining space, bespoke home office, and luxurious primary bedroom.
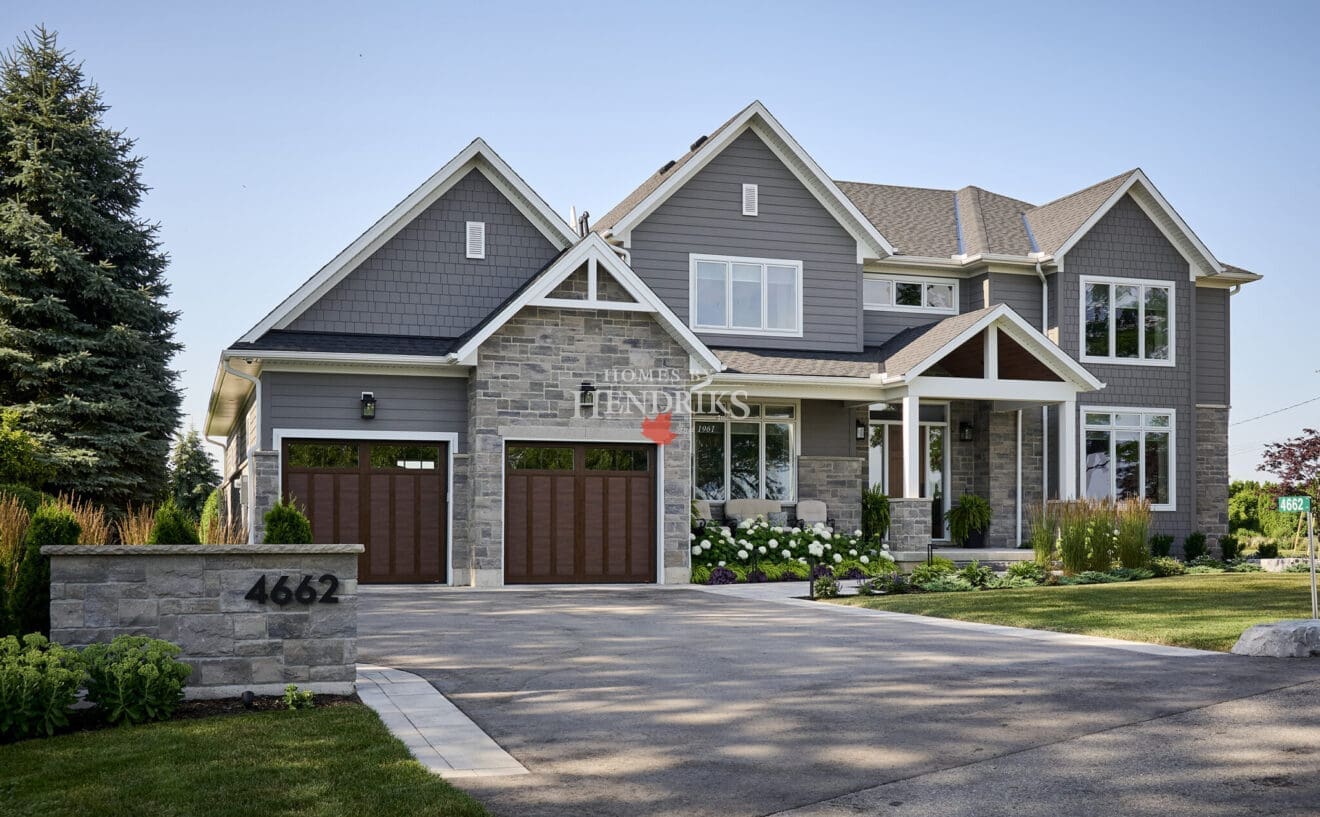

Nestled along the picturesque shores of Lake Ontario, this custom home project showcases a stunning blend of stone and Hardie board exterior finishes. The facade combines horizontal lap siding with shake accents, creating an inviting and timeless aesthetic. The meticulous craftsmanship is evident in every detail, reflecting a perfect harmony between natural beauty and architectural excellence.
Inside, the home boasts a beautiful family kitchen adorned with custom cabinetry and a solid quartz backsplash. This culinary space is a true centerpiece, complemented by wide format tile flooring that extends seamlessly into the dining area. The dining room itself is a testament to refined design, featuring exquisite trim work, wainscoting, and crown moulding. Hardwood flooring flows throughout the main floor, enhancing the warmth and elegance of the living spaces.
The home’s thoughtful layout includes a home office with bespoke millwork, offering a productive and stylish workspace. The primary bedroom is a sanctuary of comfort, featuring a tray ceiling and luxury hardwood flooring. The finished basement includes a dedicated workout room, providing a convenient space for fitness and wellness. Additionally, the mudroom is designed for practicality and organization, featuring a cubby system to keep everything in order. This custom home is a testament to fine craftsmanship and thoughtful design, perfectly situated on the serene lake shore of Lake Ontario.
