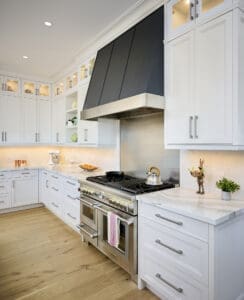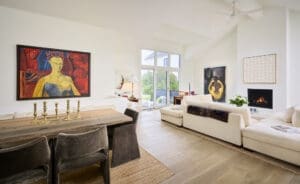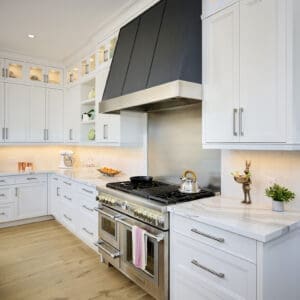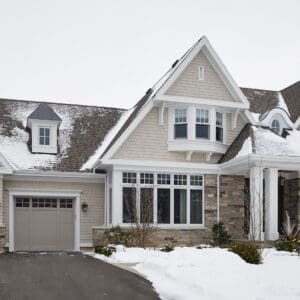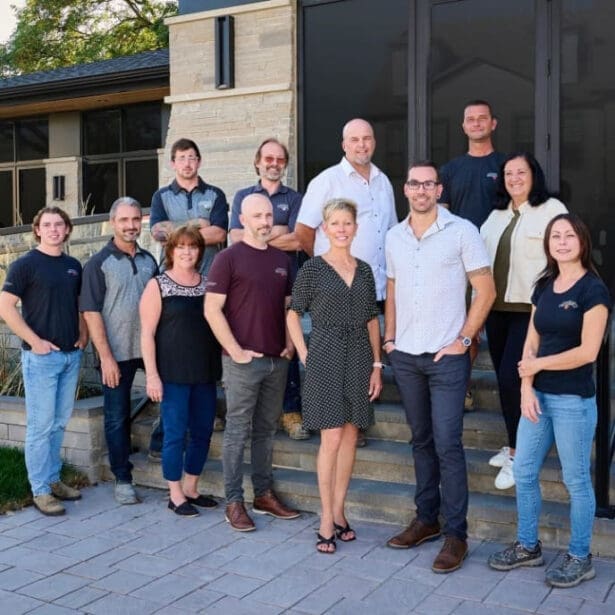The kitchen is often described as the heart of the home, and for good reason. It’s where families gather, meals are prepared, and memories are made. Designing your dream kitchen involves more than just selecting beautiful cabinets and countertops; it’s about creating a space that combines functionality with style, tailored to your needs and lifestyle. Whether you’re starting from scratch or remodeling, here are some custom home ideas to help you design a kitchen that’s both functional and stylish.
1. Start with a Vision
Before diving into specifics, take some time to envision your ideal kitchen. Consider your cooking habits, how often you entertain, and your storage needs. Do you prefer an open-concept design or a more traditional, enclosed space? Sketch out your ideas or use digital design tools to create a mood board. This initial vision will guide your decisions throughout the design process.
2. Optimize Your Layout
The layout is the backbone of a functional kitchen. There are several popular layouts to consider:
- The Work Triangle: This classic design focuses on the three main work areas – the sink, stove, and refrigerator – to form a triangle. This setup minimizes movement and maximizes efficiency.
- The Galley Kitchen: Ideal for smaller spaces, a galley kitchen features two parallel counters with a walkway in between. This layout is great for maximizing storage and counter space.
- The Island Layout: Adding an island provides extra counter space and storage. It can also serve as a breakfast bar or additional seating area. Ensure there’s enough clearance around the island for easy movement.
- The L-Shape or U-Shape: These layouts provide ample counter space and are suitable for larger kitchens. The L-shape is perfect for open-plan spaces, while the U-shape offers plenty of room for cooking and storage.
3. Choose the Right Materials
Materials play a crucial role in both aesthetics and functionality. Here’s a guide to some popular options:
- Countertops: Granite and quartz are durable and low-maintenance, while marble offers a timeless elegance. For a more budget-friendly option, consider laminate or butcher block.
- Cabinets: Solid wood cabinets are classic and sturdy, while MDF or plywood can be cost-effective alternatives. Consider custom cabinetry for a perfect fit and personalized storage solutions.
- Backsplashes: Subway tiles offer a clean, modern look, while mosaic tiles add a splash of color and texture. Glass tiles can make your kitchen feel more open and airy.
- Flooring: Hardwood floors add warmth and character, while tile is durable and easy to clean. Vinyl and laminate flooring are budget-friendly options that come in a variety of styles.
4. Incorporate Smart Storage Solutions
A well-organized kitchen is key to functionality. Here are some smart storage solutions:
- Pull-Out Shelves: These are ideal for deep cabinets and pantry areas, allowing easy access to items at the back.
- Lazy Susans: Perfect for corner cabinets, lazy Susans make it easy to reach items without having to dig.
- Drawer Dividers: Keep utensils, cutlery, and kitchen tools organized with custom drawer dividers.
- Built-In Recycling and Trash Bins: Integrate these into your cabinetry to keep your kitchen looking clean and tidy.
5. Lighting Matters
Proper lighting can transform your kitchen’s ambiance and functionality. Combine different types of lighting:
- Task Lighting: Install under-cabinet lights to illuminate countertops where you do most of your food preparation.
- Ambient Lighting: Recessed ceiling lights or a central chandelier provide overall illumination for the space.
- Accent Lighting: Highlight architectural features or backsplash tiles with LED strips or pendant lights.
6. Personalize with Style
Your kitchen should reflect your personality and style. Consider these finishing touches:
- Backsplash Designs: Choose a backsplash that complements your cabinets and countertops. Patterns and colors can make a bold statement or create a subtle contrast.
- Hardware and Fixtures: Select cabinet handles, faucets, and knobs that match your overall style – whether it’s modern, rustic, or traditional.
- Open Shelving: Display your favorite dishes, cookbooks, or decorative items on open shelves for a personalized touch.
7. Plan for the Future
Think long-term when designing your kitchen. Consider your future needs and how your family might change. Flexible spaces that can adapt to different functions – like a movable island or expandable dining area – will ensure your kitchen remains functional and enjoyable for years to come.
Final Thoughts
Designing your dream kitchen is an exciting opportunity to create a space that’s uniquely yours. By carefully planning the layout, choosing the right materials, incorporating smart storage, and adding personal touches, you can craft a kitchen that’s both functional and stylish. Remember, the best kitchens are those that not only look beautiful but also serve the practical needs of daily life. Enjoy the process and happy designing!
