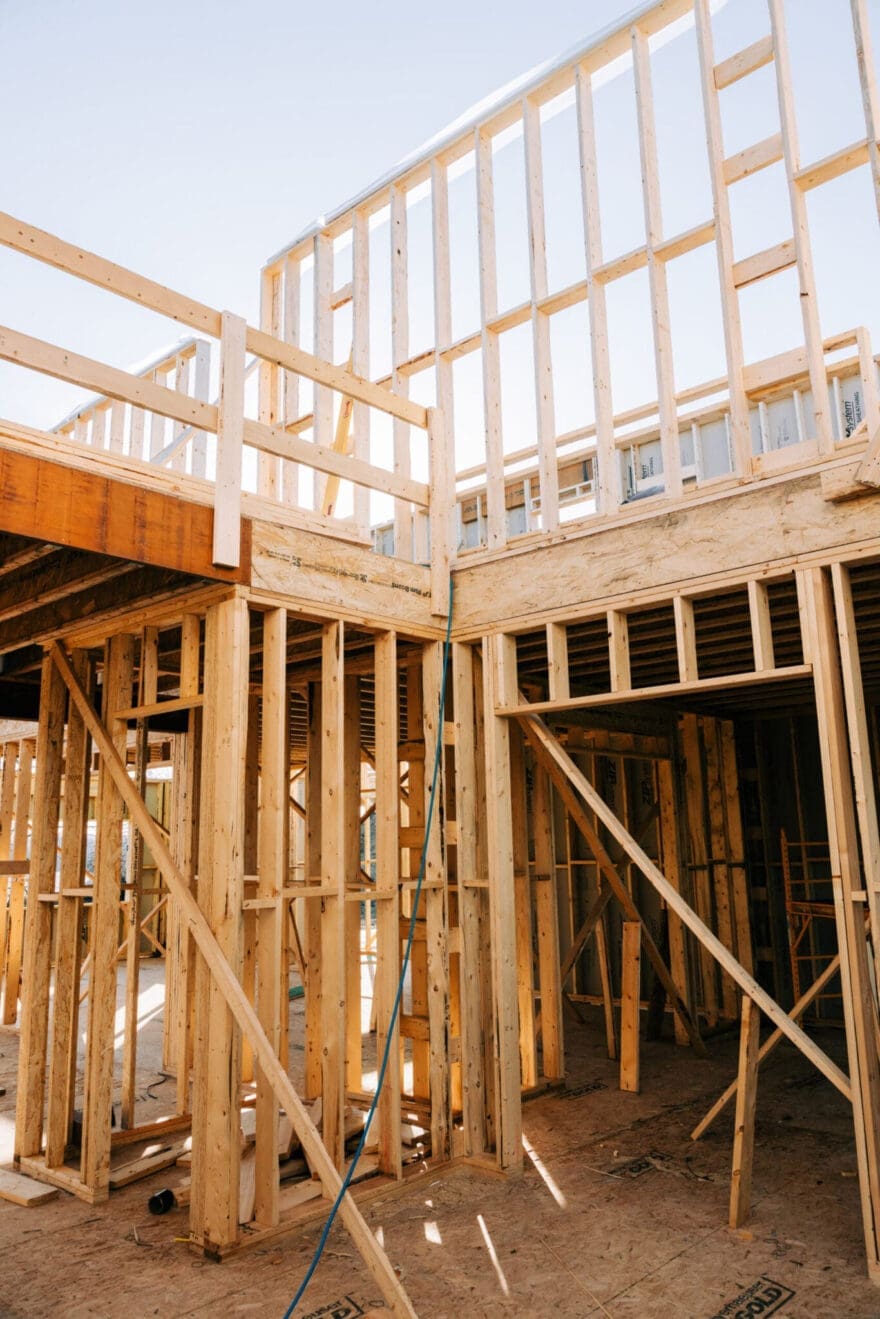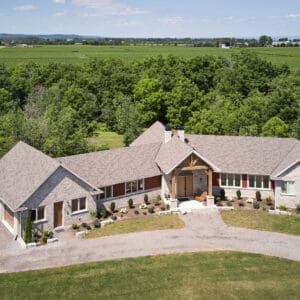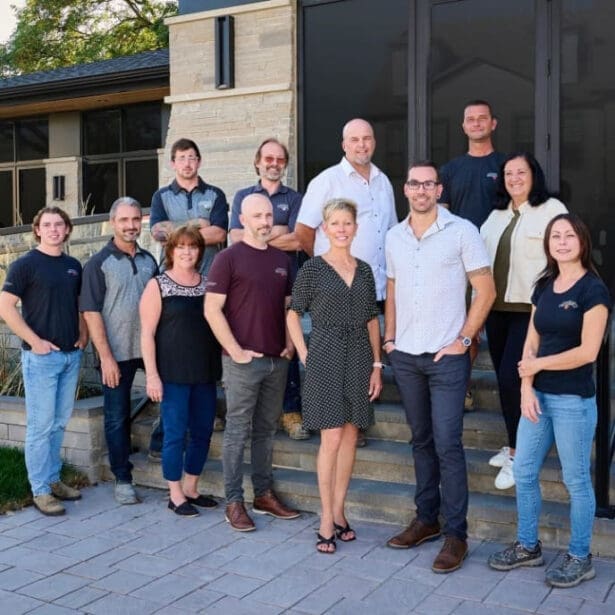
Whether you’re building a custom home, adding an extension, or tackling a full renovation, securing a building permit in Niagara Region involves several key steps. From pre-approvals to final documentation, this guide walks you through the process in the order it actually unfolds—so you can plan, budget, and build with confidence.
Step 1: Preliminary Approvals & Clearances
Before applying for a building permit, you may need various site-specific approvals, depending on your location and project scope.
Common Pre-Approvals Include:
- Niagara Escarpment Commission (NEC): Required for properties within the NEC-controlled area. A development permit must be secured before municipal approvals.
- Heritage Planning Approval: If your property is designated under the Ontario Heritage Act or within a conservation district, heritage planning clearance is required.
- Ministry of Transportation (MTO): If your lot is adjacent to or near a provincial highway, you may need a permit from the MTO.
Step 2: Municipal Review Process
Once your pre-approvals are in place, your municipality conducts several internal reviews to assess the proposal.
Municipal Approvals Typically Include:
- Administrative Check: Confirms property ownership, application completeness, and collection of correct fees.
- Planning/Zoning Review: Ensures the project aligns with zoning bylaws. If not, a minor variance through the Committee of Adjustment may be necessary.
- Building Department Review: Evaluates the plans for compliance with the Ontario Building Code (OBC) for structural integrity, life safety, and energy efficiency.
Step 3: Regional Considerations
Some projects may also require approval from Niagara Region, particularly if they involve rural servicing or regional roadways.
Regional Requirements May Include:
- Septic Permit: Mandatory for properties without municipal sewer services. This must be issued before the building permit can be submitted.
- Road Access & Entrance Permits: Needed for new or modified access points onto regional roads.
- Encroachment or Road Closure Permits: Required if construction activities cross into public road allowances.
Step 4: Parkland Dedication Fees
Under Ontario’s Planning Act, municipalities can collect parkland contributions from developers.
- Cash-in-Lieu: Often calculated at 5% of the land’s appraised value for residential developments.
- Land Dedication Option: Some municipalities allow developers to dedicate part of the lot for parkland if deemed beneficial to the public.
Step 5: Development Charges & Additional Fees
A variety of development-related charges may apply based on the size and type of your project.
Typical Development Fees Include:
- Municipal Development Charges: Help fund local infrastructure such as roads, water lines, and community centers. Fees are typically based on the number of units or square footage.
- Regional Development Charges: Fund regional services like water treatment, solid waste, and public health programs.
- Education Development Charges: Applied by local school boards to support future land acquisition and facility expansion.
- Service Connection Fees: Applicable if you’re connecting to municipal water or sanitary services.
- Lot Grading or Site Alteration Fees: Charged when topography is being changed or when a grading review is required.
These fees can vary significantly, so it’s best to confirm with your local building department early in the process.
Step 6: Building Permit Submission Requirements
Once all prior approvals are secured, you’re ready to compile and submit your building permit application.
Standard Permit Submission Includes:
- Completed Application Form (Tarion builder registration if applicable)
- Owner’s Authorization Form (if someone else is applying on their behalf)
- Schedule 1 Designer Forms for each professional involved
- Architectural Drawings by a BCIN-qualified designer or licensed architect
- Engineered Drawings (for beams, headers, foundations, etc., per OBC)
- Truss Layouts, LVL & EWP Specs
- HVAC Design & Heat Loss/Gain Calculations
- Site Plan or As-Built Grading Plan
- Energy Efficiency Design Summary (EEDS)
- Septic Permit, if not on municipal sewer
Final Thoughts
Navigating Niagara Region’s permitting process may seem complex, but when tackled step by step, it becomes far more manageable. Submitting a well-prepared, complete application prevents costly delays and helps keep your project on track.
Working with qualified professionals—like BCIN designers, engineers, or experienced project coordinators—can streamline the entire experience.
Need help planning your build or navigating approvals?
We’re here to help guide you through each step of the permitting process in Niagara Region.









