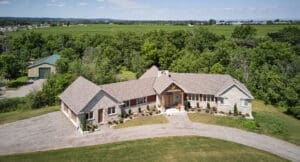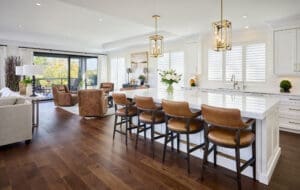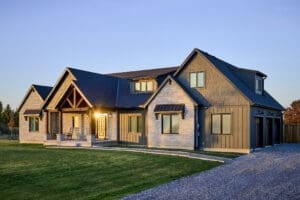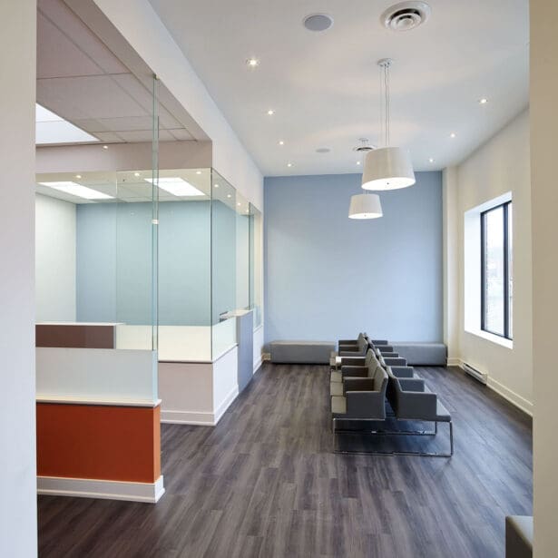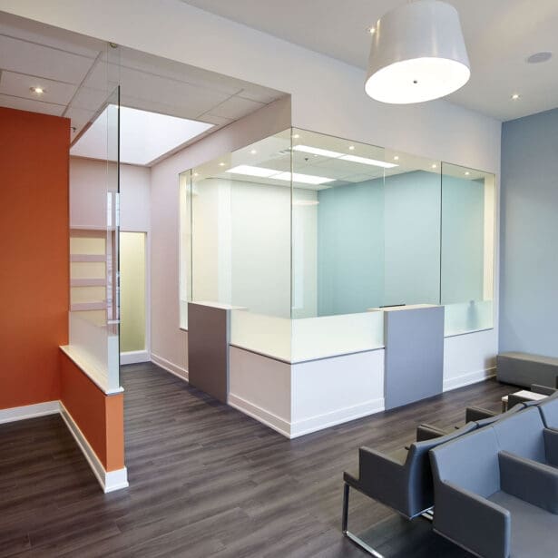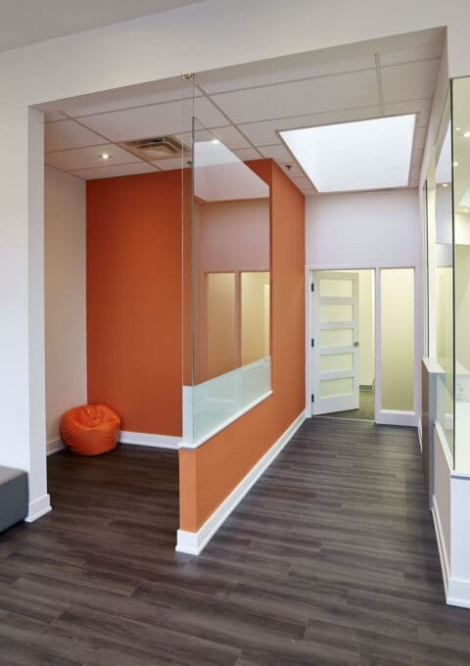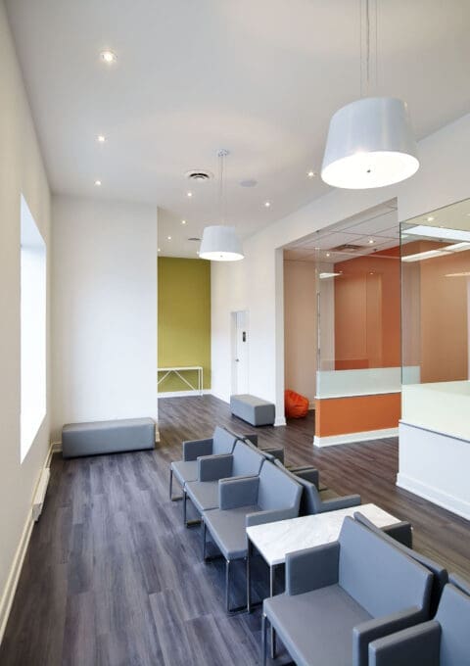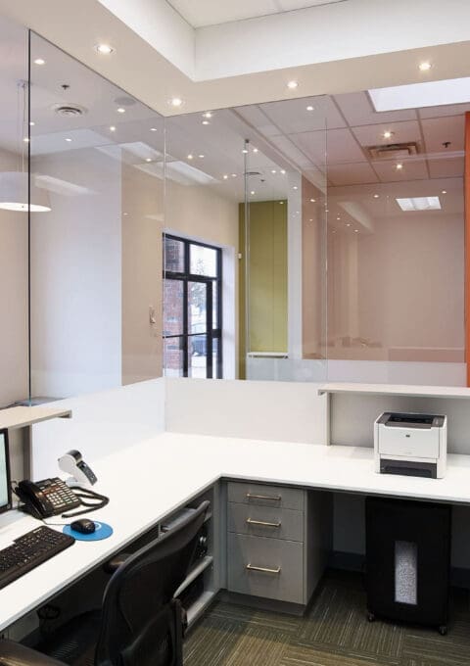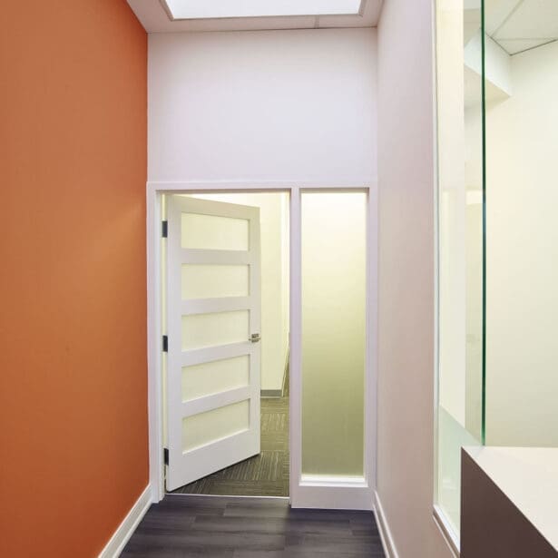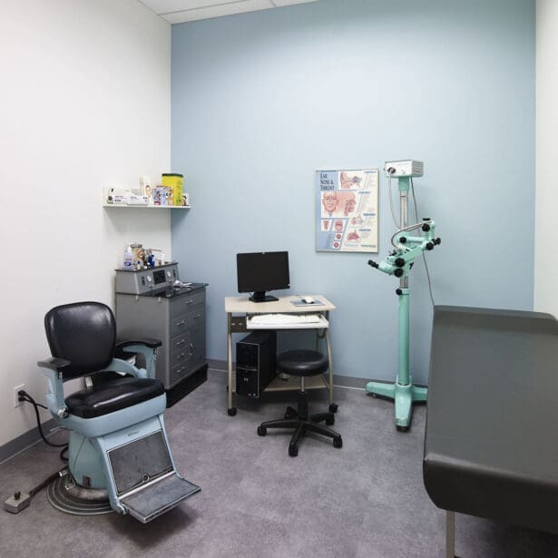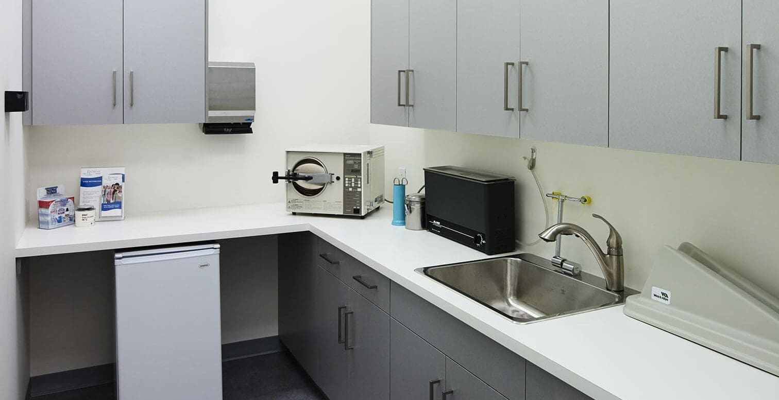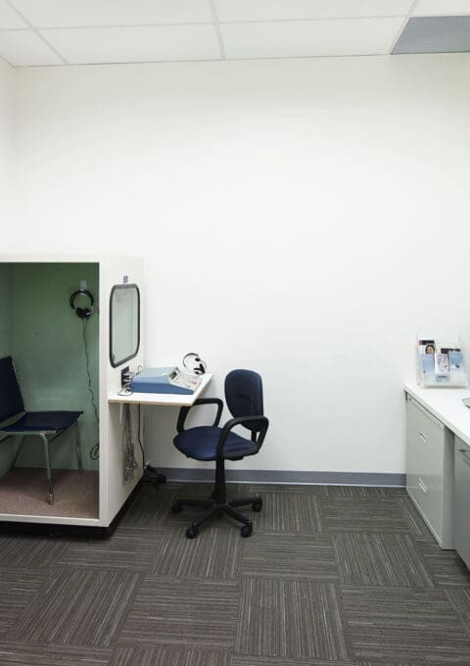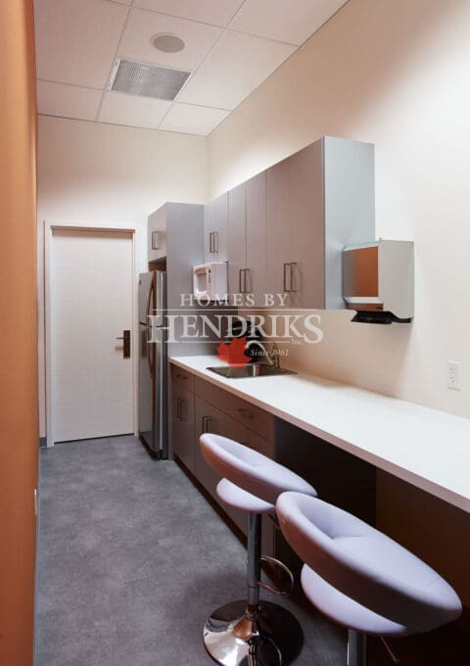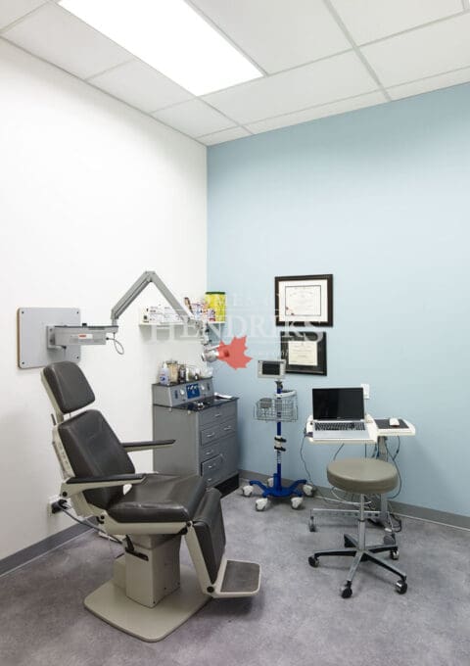Dynamic Redesign
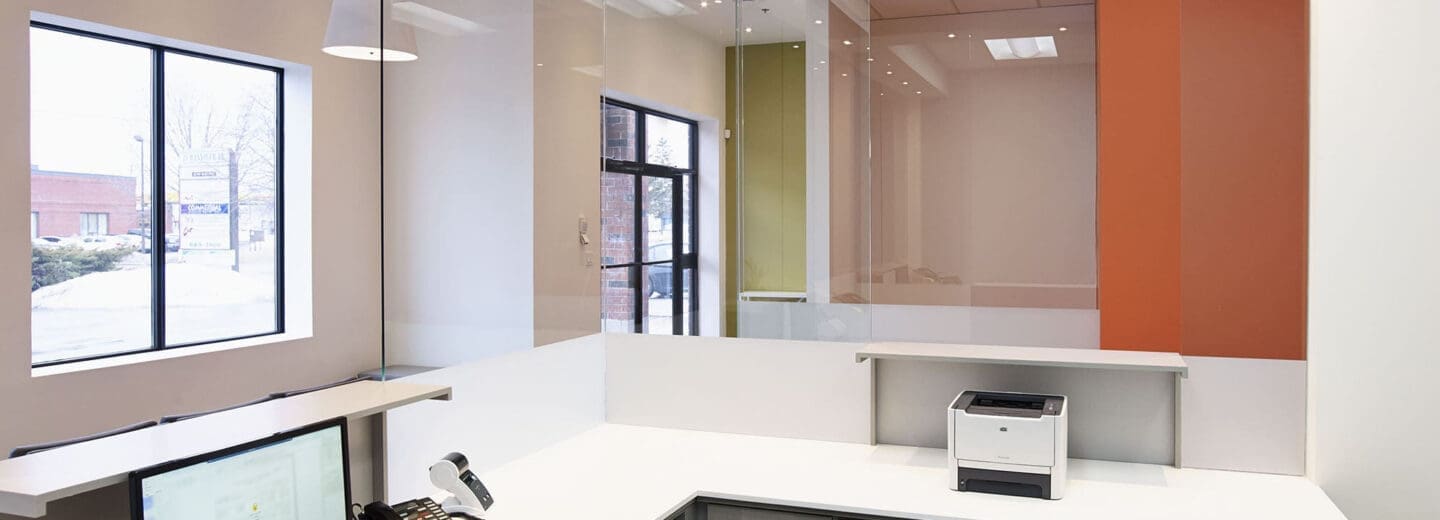
Luxury Office
This office renovation project brings a modern and functional update to the workspace, enhancing both its aesthetics and usability.
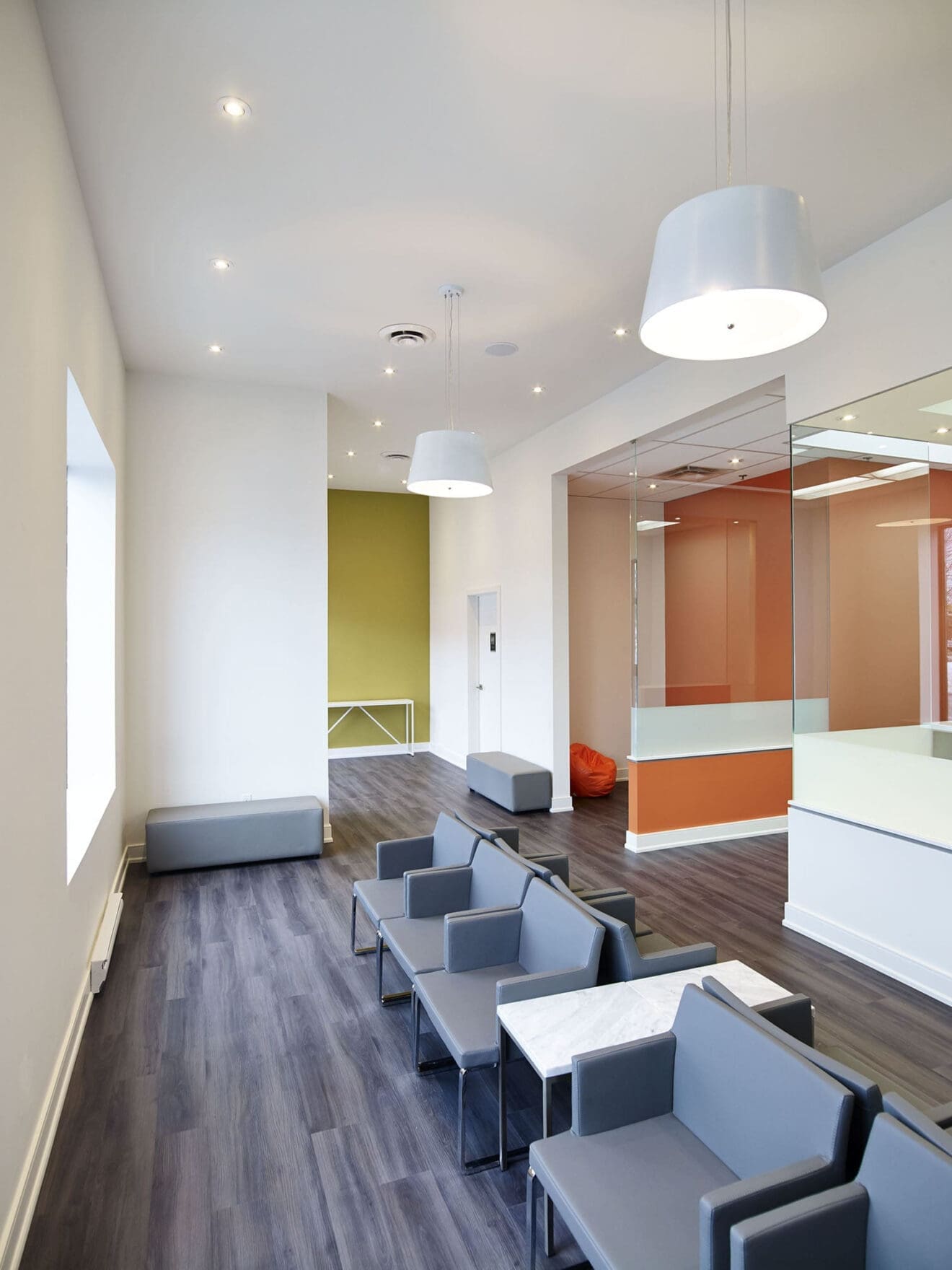

This office renovation project brings a modern and functional update to the workspace, enhancing both its aesthetics and usability. The renovation features the installation of sleek glass partitions, which create an open and airy feel while providing necessary privacy and sound insulation for individual workspaces. These partitions also allow natural light to flow throughout the office, contributing to a brighter and more inviting environment.
The flooring is upgraded to durable vinyl, chosen for its resilience and easy maintenance. This new flooring not only enhances the visual appeal of the office but also ensures long-lasting performance, making it ideal for high-traffic areas.
New office cabinetry and countertops are installed, offering ample storage and workspace solutions. These updates are designed with modern aesthetics in mind, combining functionality with a clean, professional look. The cabinetry and countertops provide organized and efficient spaces for employees to work and store their materials.
Additionally, a new office kitchen is incorporated into the renovation. This space is designed to be both practical and stylish, featuring contemporary appliances and finishes that make it a pleasant area for employees to prepare meals and take breaks.
Overall, this office renovation modernizes the space, creating a more efficient, attractive, and comfortable environment that supports productivity and employee satisfaction.
