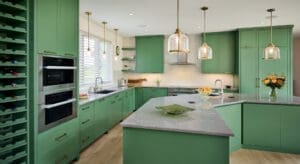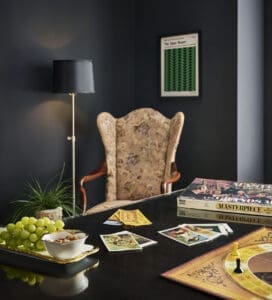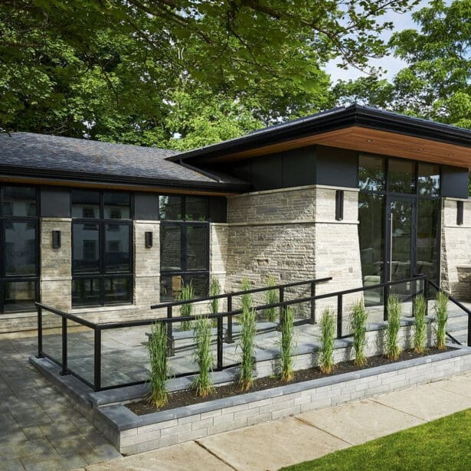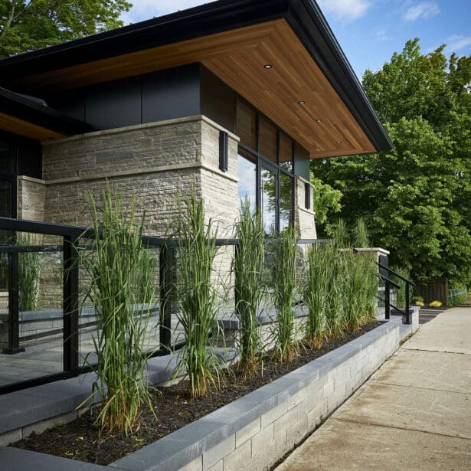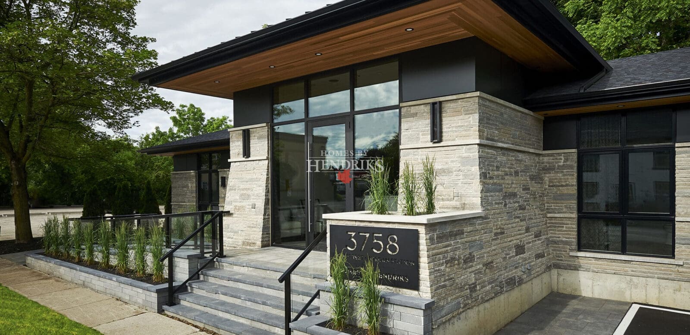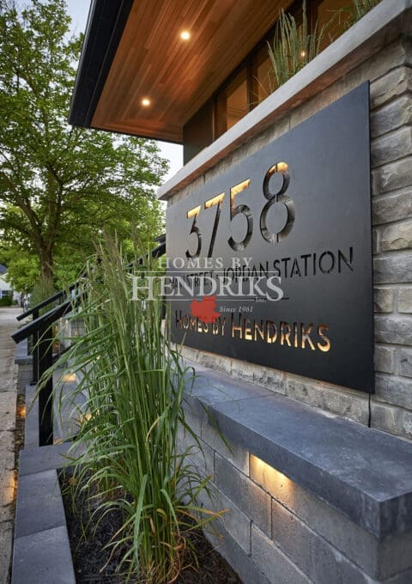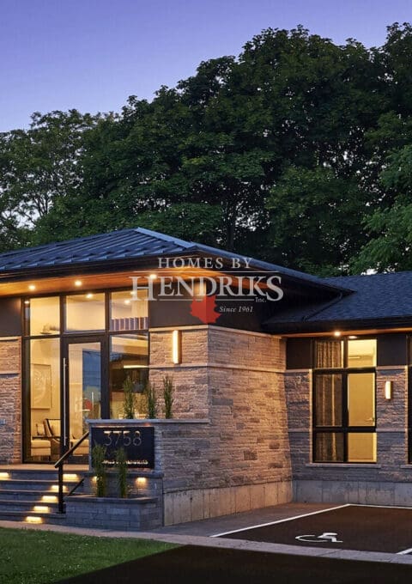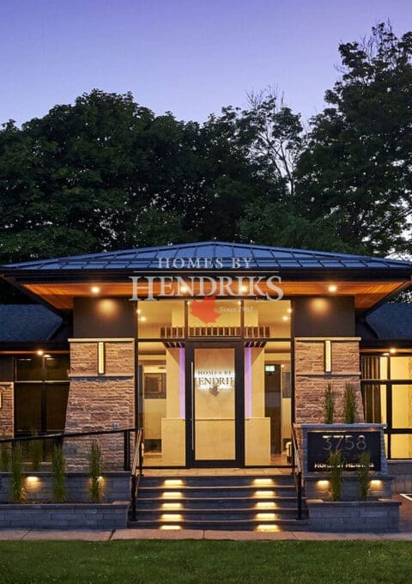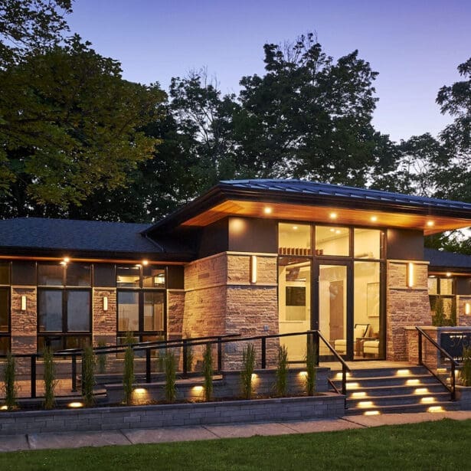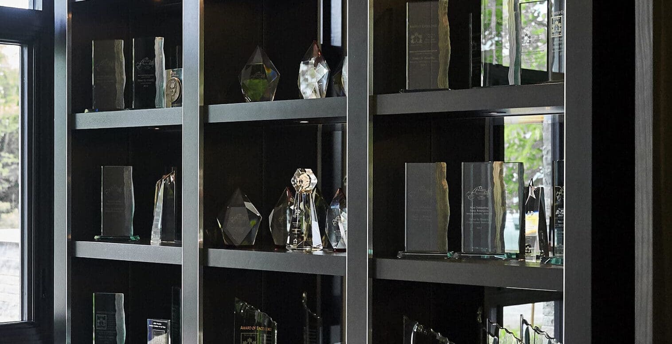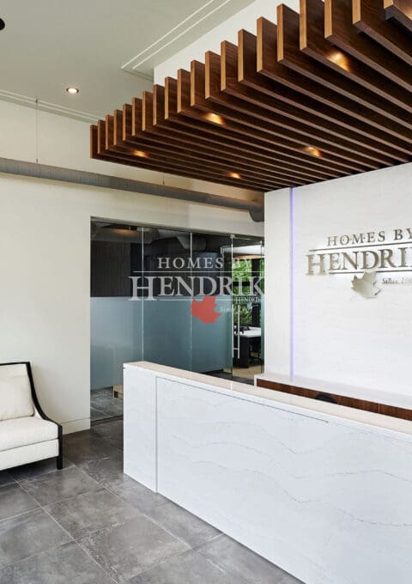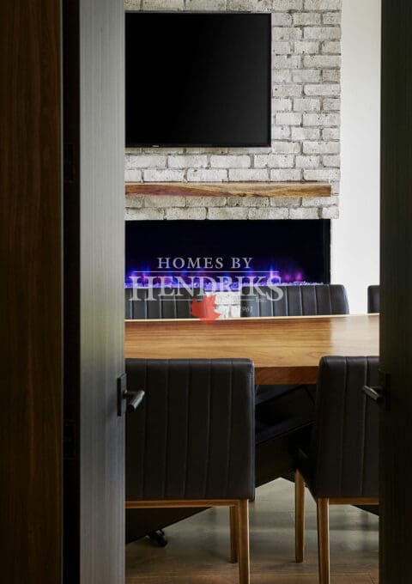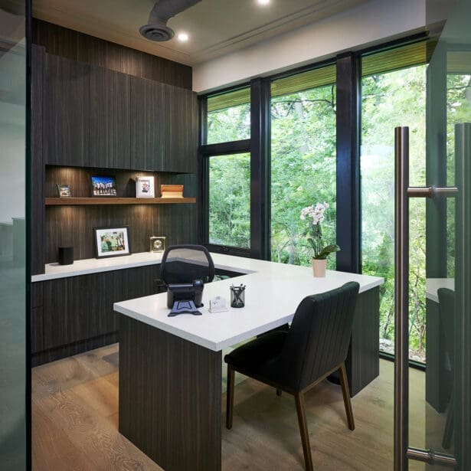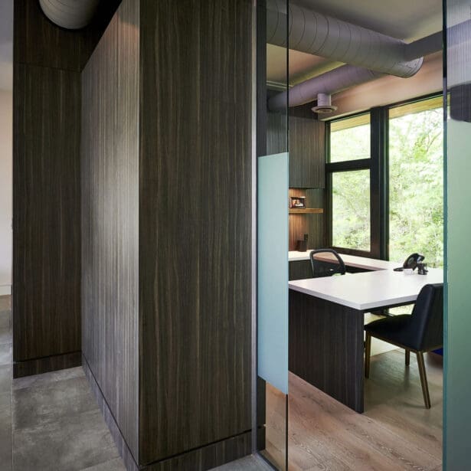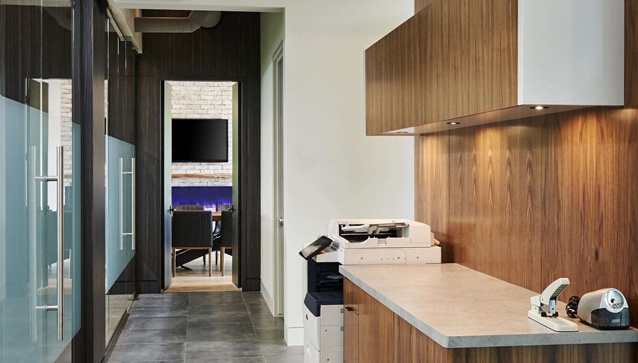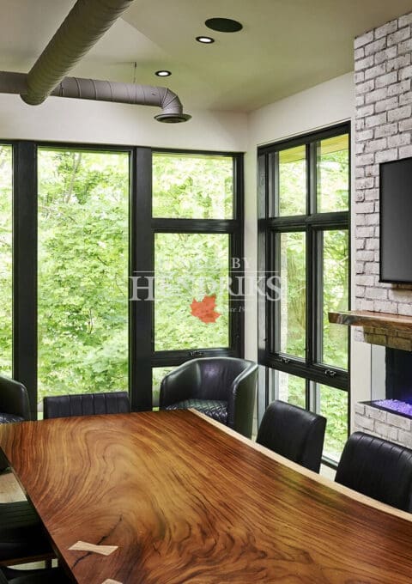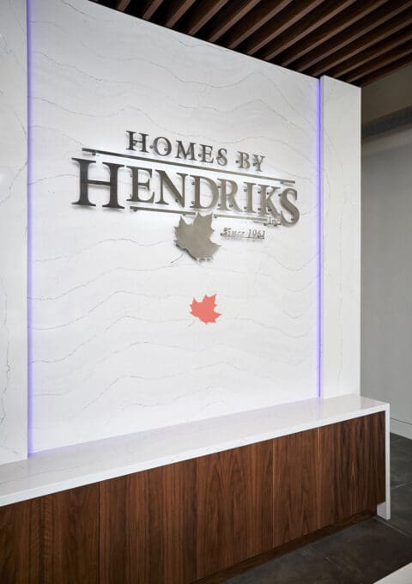Ravine Office

Luxury Office
In this comprehensive office renovation, we began by taking the existing structure down to the foundation and rebuilding it from the ground up.
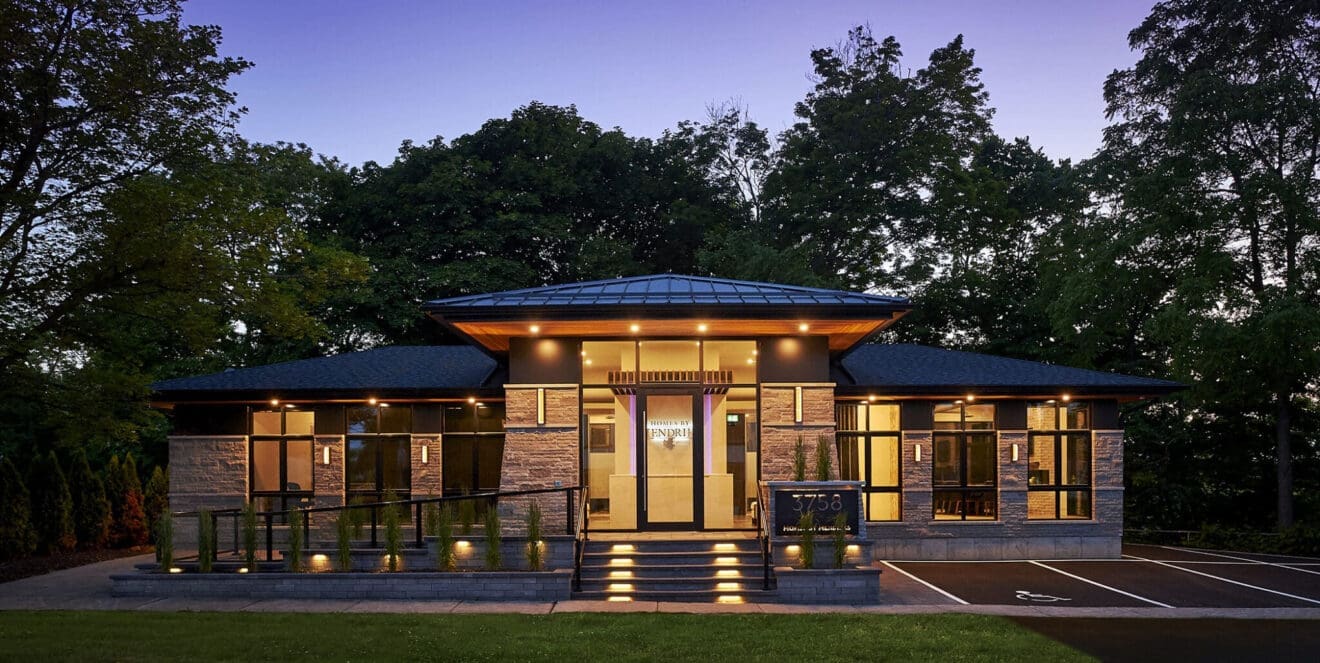

In this comprehensive office renovation, we began by taking the existing structure down to the foundation and rebuilding it from the ground up. The transformed office space now features striking shelf metal roofing accents, adding a sleek, modern touch to the exterior design.
One of the standout features is the expansive curtainwall overlooking the ravine, providing breathtaking views and an abundance of natural light, creating an inspiring and productive work environment. The office is equipped with custom network wiring, ensuring robust and efficient connectivity to meet the demands of a modern workplace.
Inside, the space is defined by floor-to-ceiling wall panels and exposed ductwork, which lend a sophisticated, contemporary feel. This renovation not only revitalized the office but also created a state-of-the-art facility tailored to the needs of today’s business.
