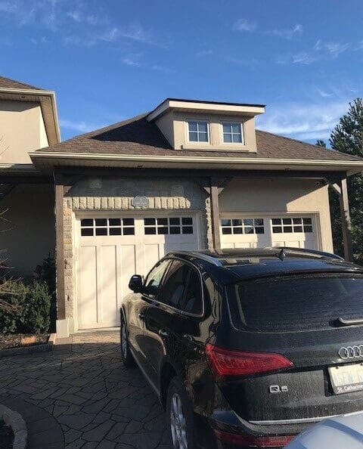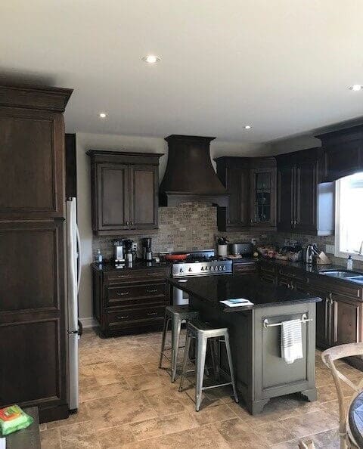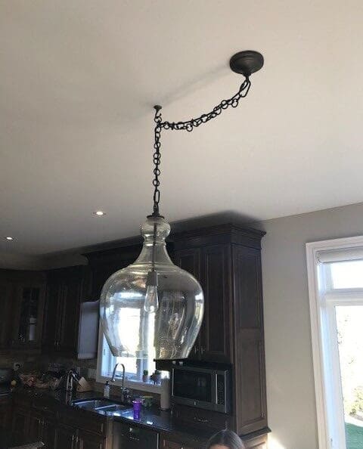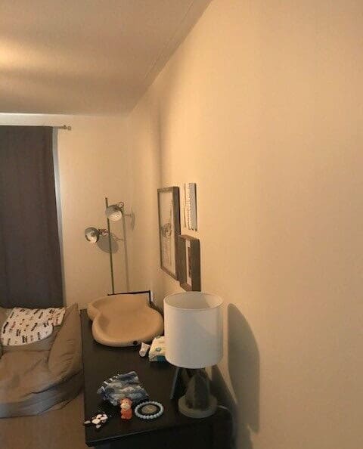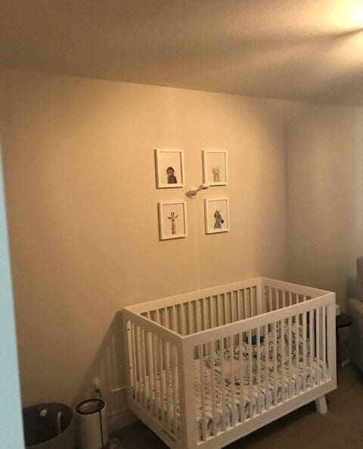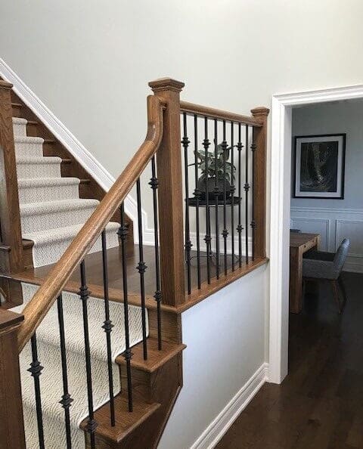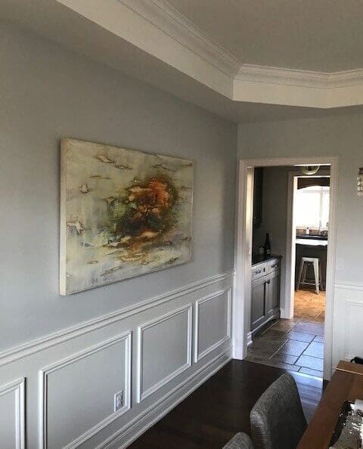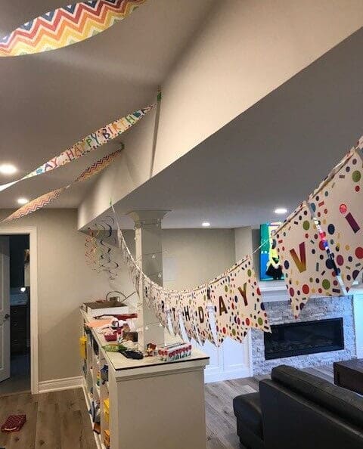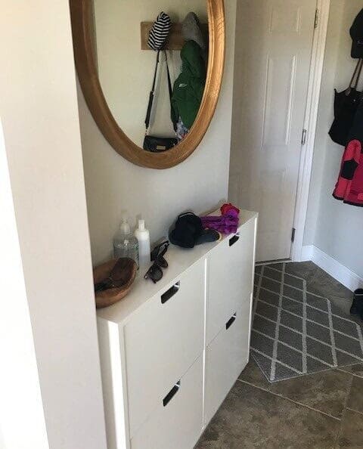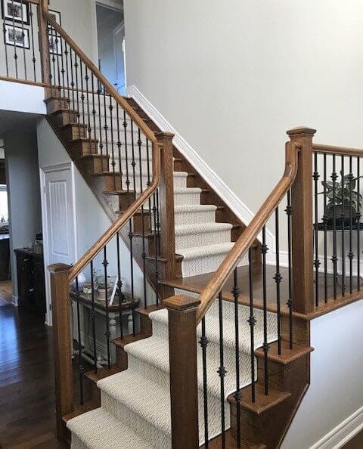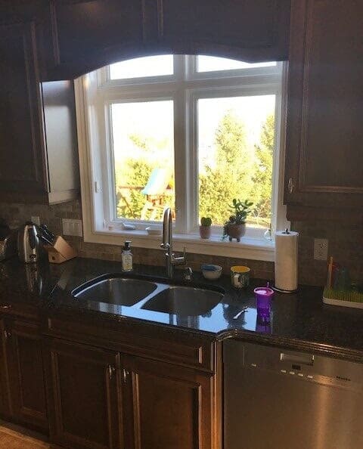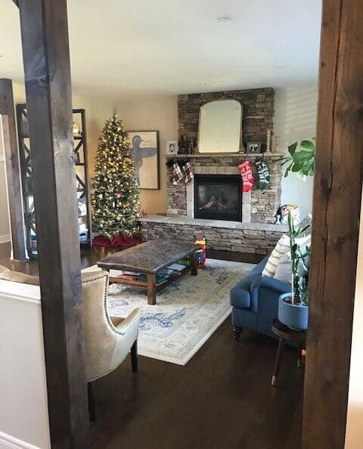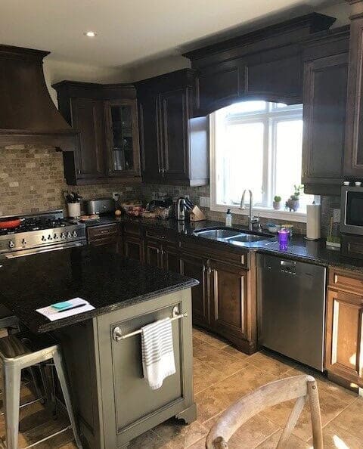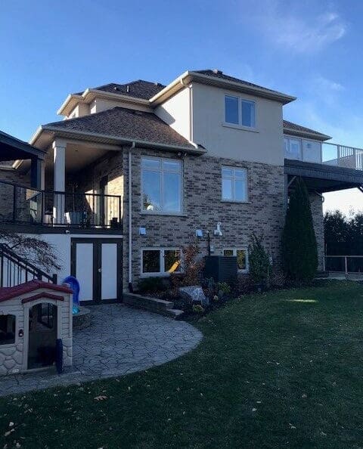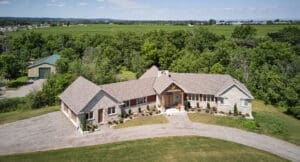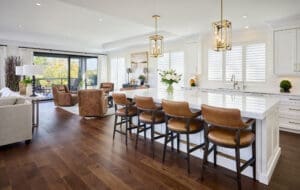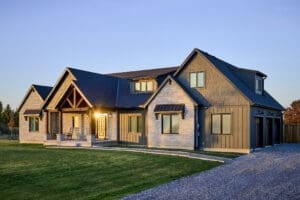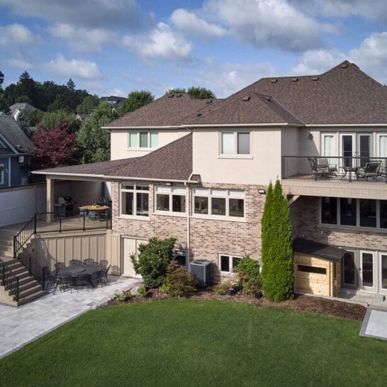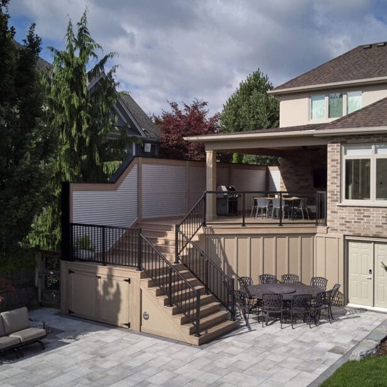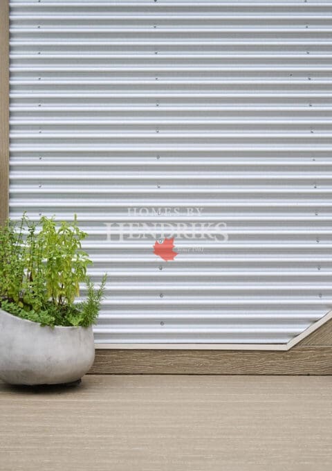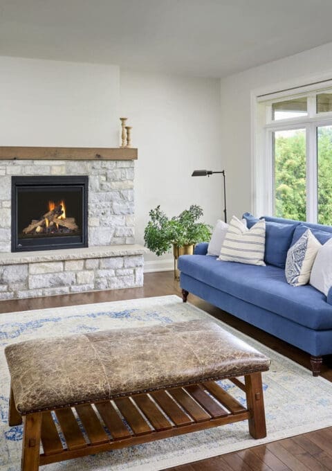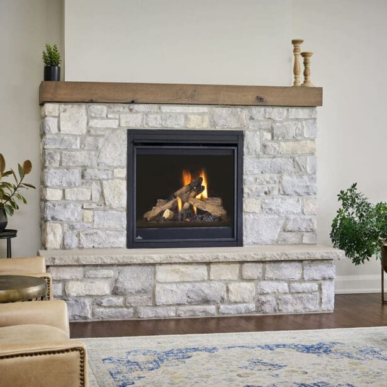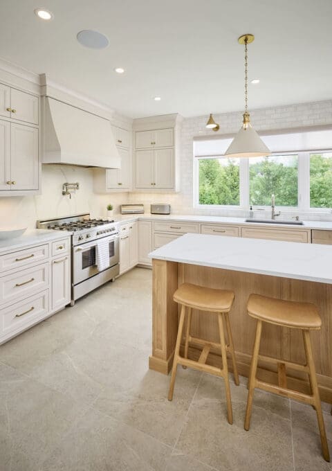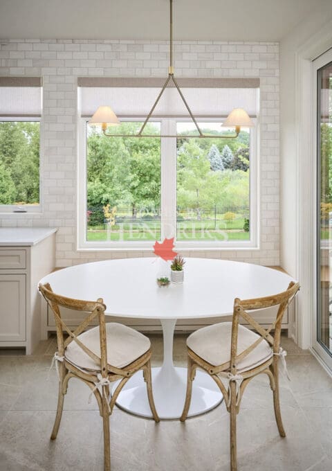Stylish Rebirth
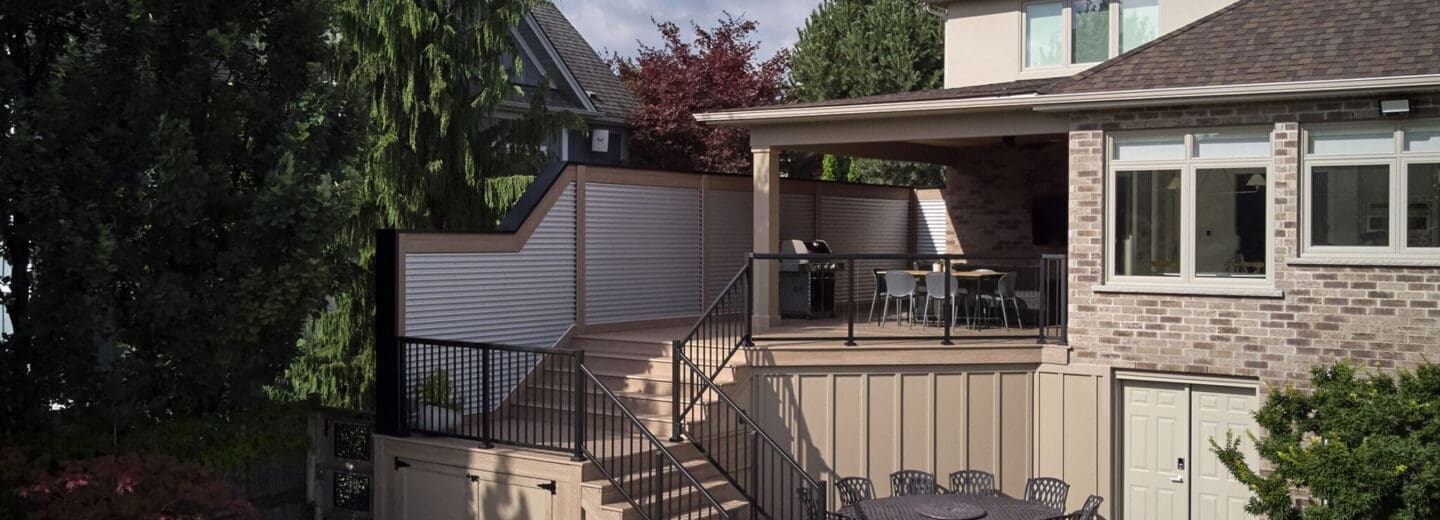
Luxury Craftsman/Traditional
This complete renovation project delivers a full exterior and interior revamp, transforming the home into a traditional, but modernized masterpiece.
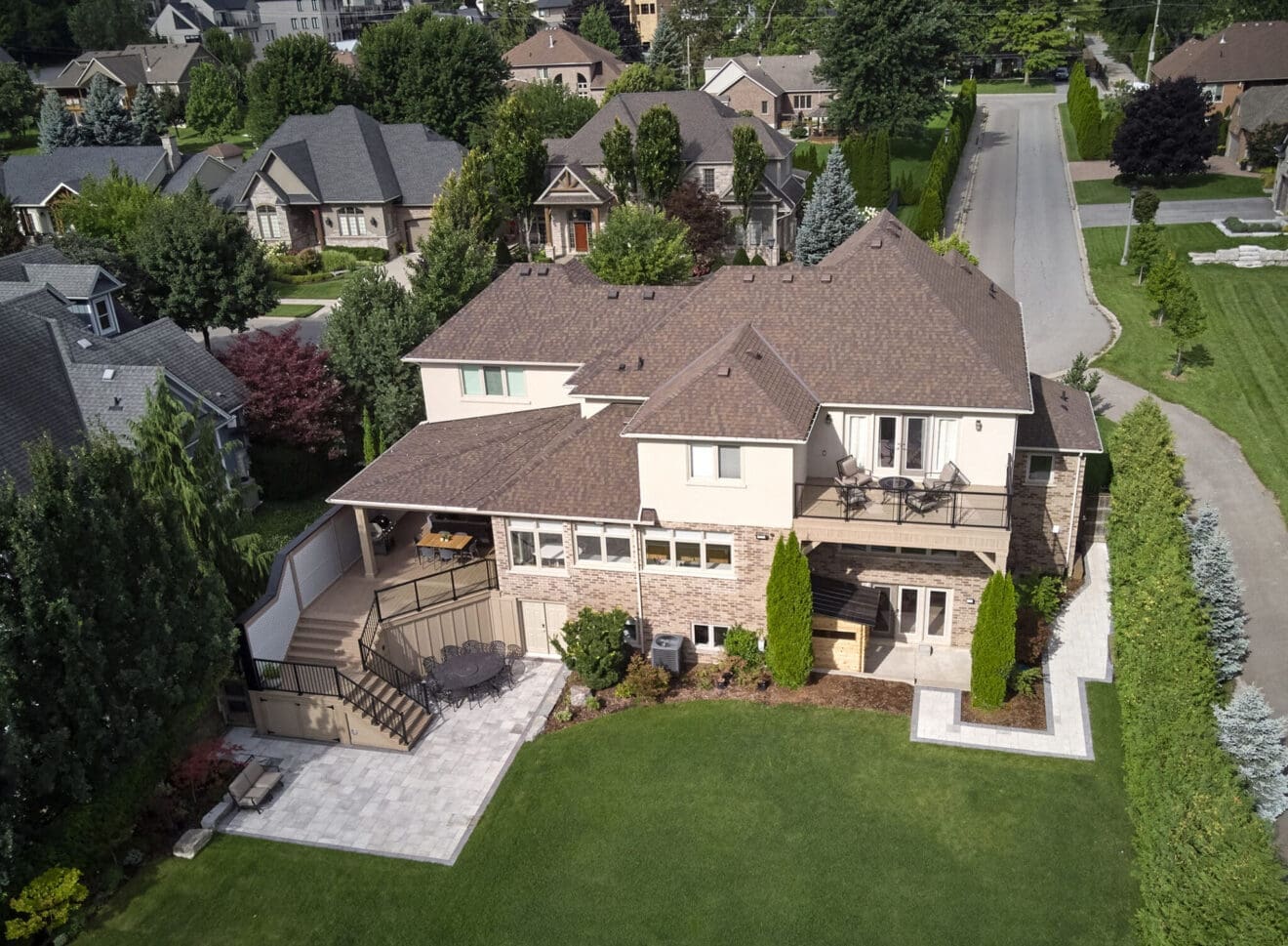

This comprehensive renovation project delivers a full exterior and interior revamp, transforming the home into a traditional, but modernized masterpiece. The exterior receives a complete refinishing, combining the timeless appeal of brick with the sleek sophistication of stucco details. The revamped balcony and extended rear deck create an expansive outdoor living space, perfect for relaxation and entertainment. The addition of a fire table enhances the deck, providing a cozy and inviting atmosphere for outdoor gatherings.
Inside, the client’s vision comes to life with redesigned living spaces that offer both style and functionality. A custom fireplace serves as a striking focal point in the main living area, creating a warm and inviting environment. The mudroom features bespoke millwork, adding both elegance and practicality to the home’s entryway.
The kitchen and butler’s pantry are transformed into beautiful, highly functional spaces suitable for hosting parties of any size. White cabinetry paired with a wood island creates a stunning contrast, combining modern aesthetics with timeless charm. High-end appliances and thoughtful design elements ensure that the kitchen is both a joy to use and a visual delight.
This complete revamp elevates the home to new levels of luxury and modernity, seamlessly blending indoor and outdoor living spaces. The combination of refined exterior finishes, custom interior features, and expansive outdoor areas creates a stunning and functional living environment tailored to the clients’ lifestyle and needs.
BEFORE
